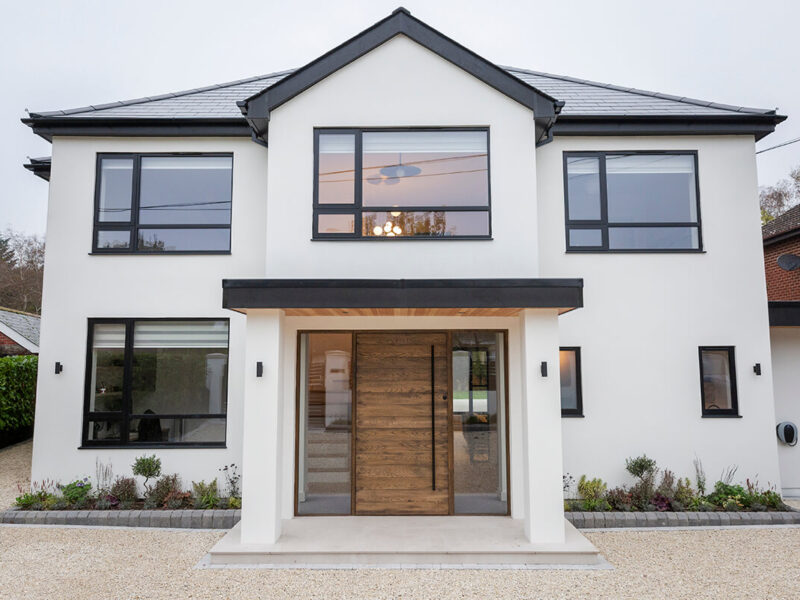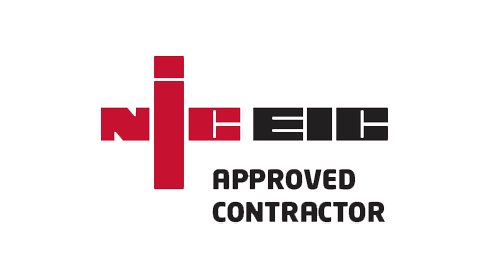Recent Work
Some of our case studies.
Project - Egmont
Nestled within a pristine woodland plot in Avon Castle, this exceptional new build is a true masterpiece of design and craftsmanship. The heavily wooded site was carefully cleared to make way for this expansive six-bedroom, six-bathroom family home, thoughtfully designed to blend seamlessly with its natural surroundings. The home boasts generous living spaces, including an office, a dedicated utility room, and a second-floor music room With underfloor heating throughout all levels. A standout feature of the design is the striking floating staircase, which serves as both a functional element and a breathtaking visual centrepiece.
View Project GalleryProject - Chesnut Avenue
The first part of the project involved building a large garden room, which included a separate office, an open-plan living area with a bar, and a WC. In phase two, we focused on creating an open living space in the existing house and completing a full ground-floor refurbishment. We worked closely with both the architect and interior designer to bring their ideas to life and create a stunning home. Phase three was all about the garden. We collaborated with a landscaping designer to create a beautiful outdoor space, featuring a sunken firepit and an outdoor kitchen.
View Project GalleryProject - Hurn Way
This extensive full refurbishment, featuring both single and double-storey rear extensions, has been brought to life through close collaboration with the architect and interior designer, resulting in a stunning family home. The finished property boasts four spacious bedrooms, three luxurious bathrooms, and a generous open-plan kitchen/dining area that seamlessly flows into a comfortable lounge—perfect for family living and entertaining. Before we began the project, the property faced issues with water levels and flooding, which were effectively addressed by installing an underground drainage system. A full landscaping overhaul further transformed the outdoor space, creating a beautiful, functional area that complements the home.
View Project GalleryProject - Seafield Road
This once small and dated property has been expertly transformed into a stunning four-bedroom, four-bathroom family home, blending modern design with thoughtful functionality. The spacious, open-plan kitchen and dining area is the heart of the home. The design also incorporates a separate office/utility room, offering practical space for work or additional storage, while the cozy snug provides a quiet retreat. Large sliding doors from the snug open onto a beautifully landscaped garden, creating a seamless connection between indoor and outdoor living.
View Project GalleryProject - Dental on the Banks
We began by converting an old bank in the heart of Sandbanks into a modern, luxurious dental surgery. The goal was to create a comfortable, state-of-the-art space for both patients and staff. As the practice grew, we were asked to return for Phase Two—adding a rear second-storey extension. This included two new surgeries and two offices, designed to expand the practice’s capabilities. Working closely with interior designers, we made sure every detail was thoughtfully designed, blending modern functionality with elegant style. The result is a dental practice that offers both comfort and quality, with spaces that look and feel extraordinary.
View Project GalleryProject - Portman Crescent
This striking new build, crafted by the architect himself for his family, breaks from traditional designs with an innovative underground layout. The home, thoughtfully built beneath the surface, offers a surprisingly spacious and functional living environment. The lower ground level accommodates four well-sized bedrooms and three modern bathrooms, each designed with privacy and comfort in mind. A standout feature of the design is the unique courtyard that runs around of the lower level, providing each bedroom and bathroom with an abundance of natural light. This integration of nature creates a serene atmosphere, making the home feel both open and connected to the outdoors despite its underground setting.
View Project GalleryProject - Ascham Road
We transformed a 4-bedroom house into 7 modern two-bedroom flats. This included a large rear extension to the main house, which created 4 of the flats. We also built a two-storey structure on the side, adding 2 more flats. The final flat is a spacious attic conversion that stretches across both the new build and the original house.
View Project GalleryProject - Footners Lane, Christchurch
The job was total renovation of a three bed bungalow into a 5 bed house. This included demolishing the first floor and roof and extending to the front and rear of the property with the addition of a first floor, timber frame extension and new roof. The interior of the property was completely refurbished.
View Project GalleryProject - Sandbourne
This cliff top project was a partial subterranean side extension with interior alterations. The kitchen has the addition of a walk-on rooflight. Areas of the kitchen and lower level have been finished in micro-cement, along with the master en-suite bathroom. This cliff top project was a partial subterranean side extension with interior alterations. The kitchen has the addition of a walk-on rooflight. Areas of the kitchen and lower level have been finished in micro-cement, along with the master en-suite bathroom.
View Project GalleryProject - Salcome Heights
We didn’t let the challenges of this run-down property stand in the way of creating a breathtaking holiday home overlooking the picturesque bay of Salcombe, Devon. Despite the difficulties presented by the solid stone walls and a lower ground floor, we carefully excavated the space to create a large, open-plan kitchen and dining area. The design prioritizes seamless connection with the stunning views, incorporating bi-fold doors that open to bring the outside in, allowing the client to fully enjoy the panoramic beauty of Salcombe Bay.
View Project Gallery












